0 Koszyk 0,00 zł
Brak produktów
Darmowa wysyłka! Wysyłka
0,00 zł Razem
-
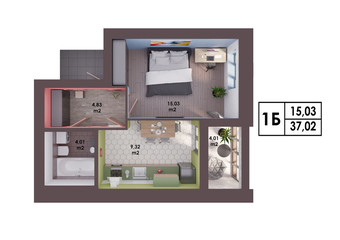 3d render plan / layout of a modern one bedroom apartment, top view Podobne
3d render plan / layout of a modern one bedroom apartment, top view Podobne -
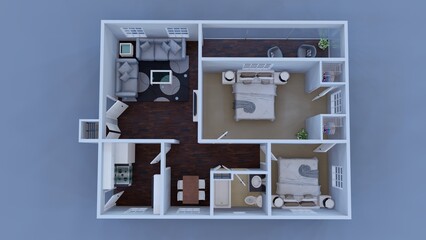 floor plan, 3D floor plan, architecture, interior design, interior, exterior, building, 3D design, autocad, home, house, graphic resources, illustration Podobne
floor plan, 3D floor plan, architecture, interior design, interior, exterior, building, 3D design, autocad, home, house, graphic resources, illustration Podobne -
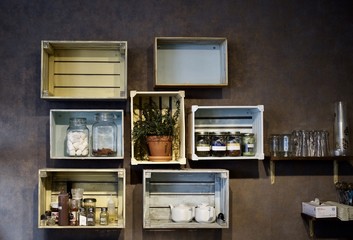 cupboard, Scandinavian style, Helsinki, Finland Podobne
cupboard, Scandinavian style, Helsinki, Finland Podobne -
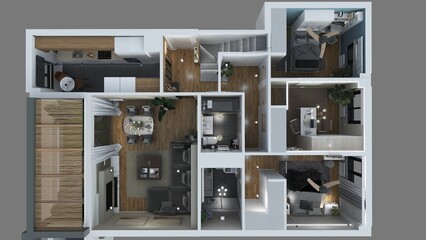 plano de casa de estilo moderno completo Podobne
plano de casa de estilo moderno completo Podobne -
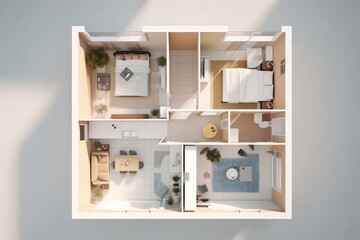 3d interior design plan for a modern apartment, detailed view of the designers concept Podobne
3d interior design plan for a modern apartment, detailed view of the designers concept Podobne -
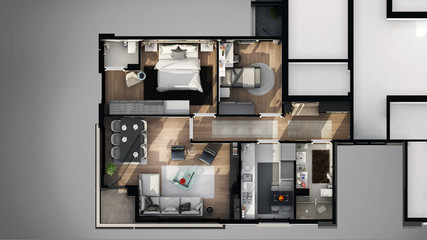 3d render of the resitental building floor plan Podobne
3d render of the resitental building floor plan Podobne -
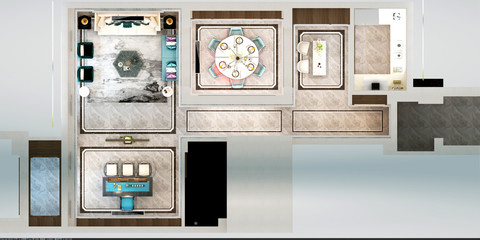 3d render of top view house plan Podobne
3d render of top view house plan Podobne -
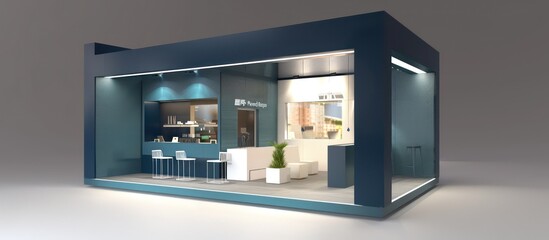 promotional trade show stand whit modern design and blue led lights Podobne
promotional trade show stand whit modern design and blue led lights Podobne -
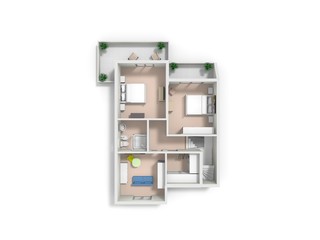 3D illustration floor plan Podobne
3D illustration floor plan Podobne -
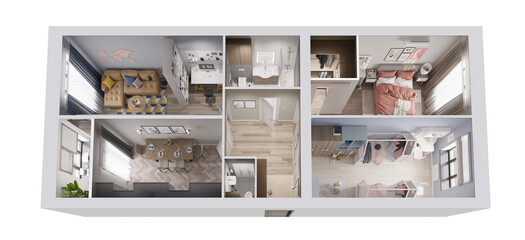 Apartment layout in cross section 3d illustration with furniture and realistic lighting for real estate advertising png isolated Podobne
Apartment layout in cross section 3d illustration with furniture and realistic lighting for real estate advertising png isolated Podobne -
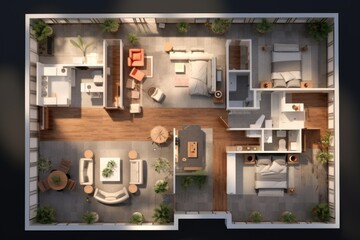 An overhead view of a living room and dining room. Can be used for interior design inspiration Podobne
An overhead view of a living room and dining room. Can be used for interior design inspiration Podobne -
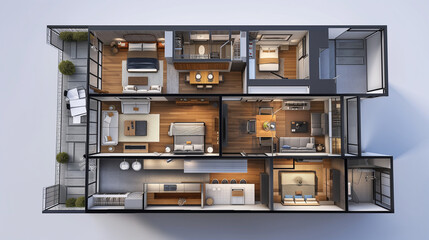 Model House With Multiple Rooms, top down view cutaway Podobne
Model House With Multiple Rooms, top down view cutaway Podobne -
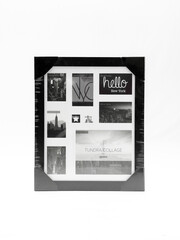 decoración Podobne
decoración Podobne -
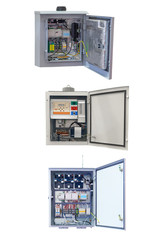 three electrical control Cabinet with an open door isolated on a white background Podobne
three electrical control Cabinet with an open door isolated on a white background Podobne -
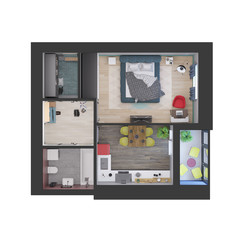 3d render plan and layout of a modern colorful one bedroom apartment, top view Podobne
3d render plan and layout of a modern colorful one bedroom apartment, top view Podobne -
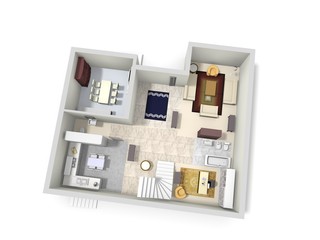 Color floor plans Podobne
Color floor plans Podobne -
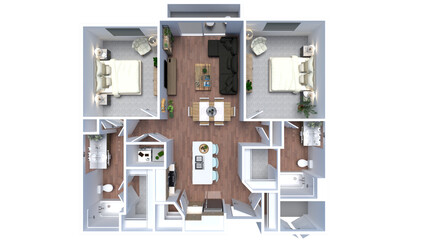 3d floor plan and layout of a modern two bedroom apartment, isometric Podobne
3d floor plan and layout of a modern two bedroom apartment, isometric Podobne -
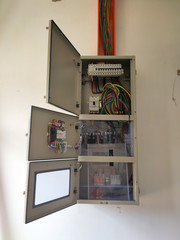 SELANGOR, MALAYSIA -AUGUST 19, 2020: Electrical distribution board in the installation process. Electrical wireman will install this equipment according to the electrical engineer design. Podobne
SELANGOR, MALAYSIA -AUGUST 19, 2020: Electrical distribution board in the installation process. Electrical wireman will install this equipment according to the electrical engineer design. Podobne -
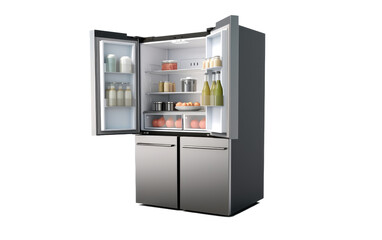 Refrigerator with Smart Features Elevating Food Storage On White or PNG Transparent Background. Podobne
Refrigerator with Smart Features Elevating Food Storage On White or PNG Transparent Background. Podobne -
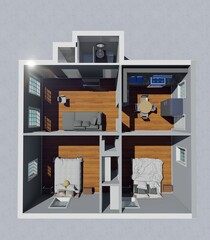 3D render of 2 bedroom apartment with 1 bathroom Podobne
3D render of 2 bedroom apartment with 1 bathroom Podobne
